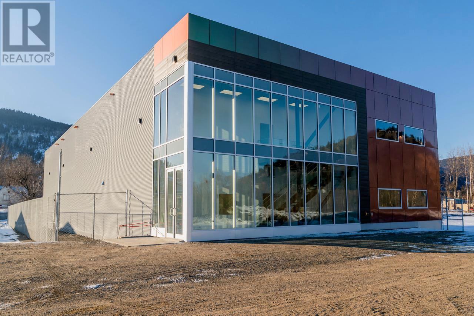
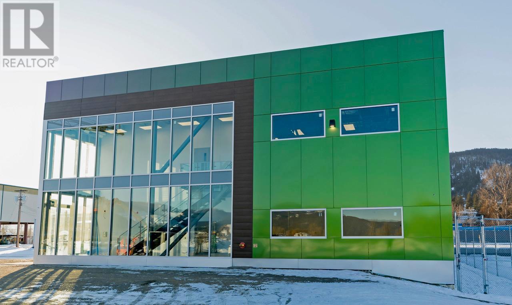
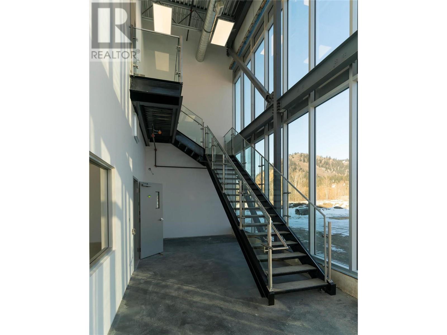
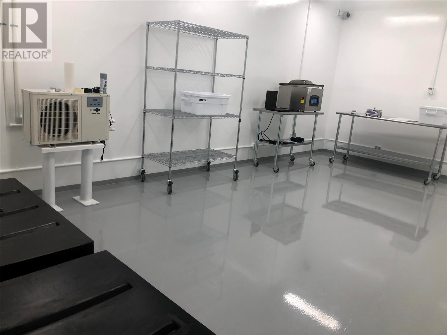
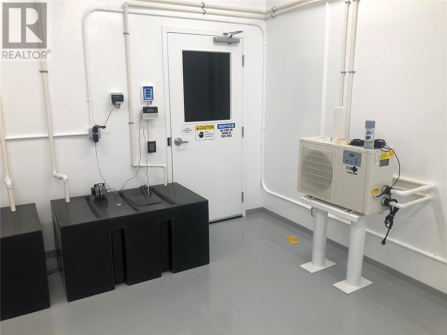
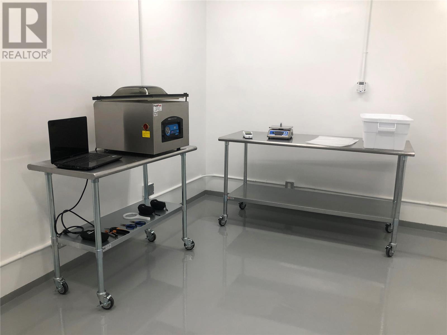
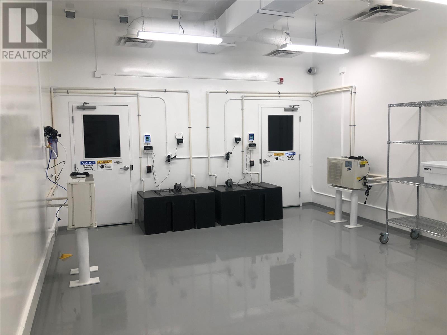
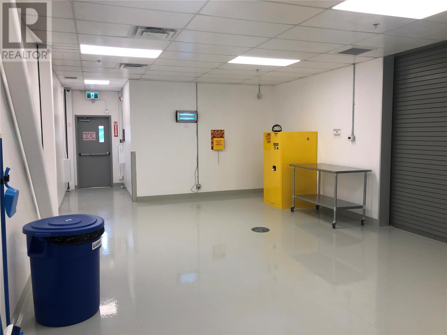
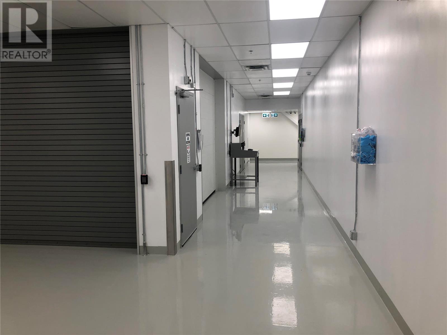
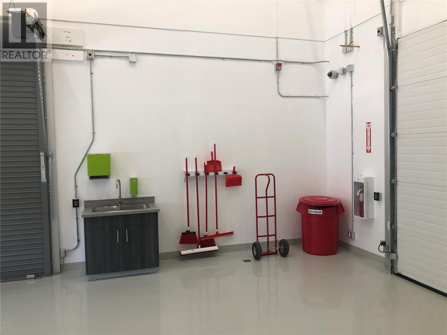
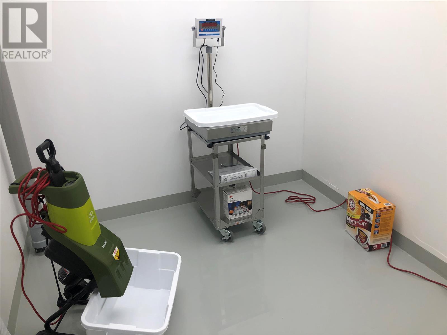
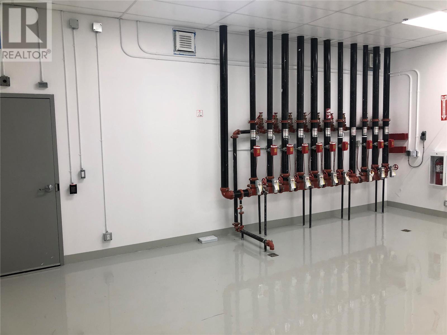
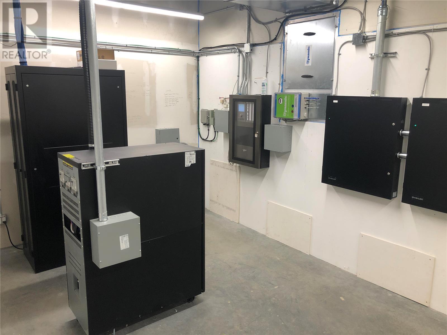
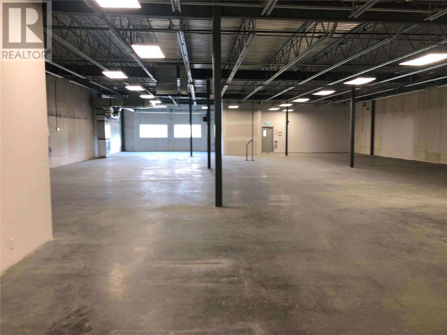
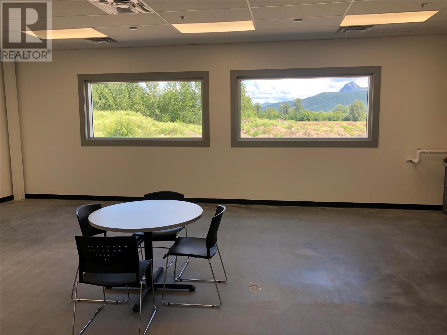
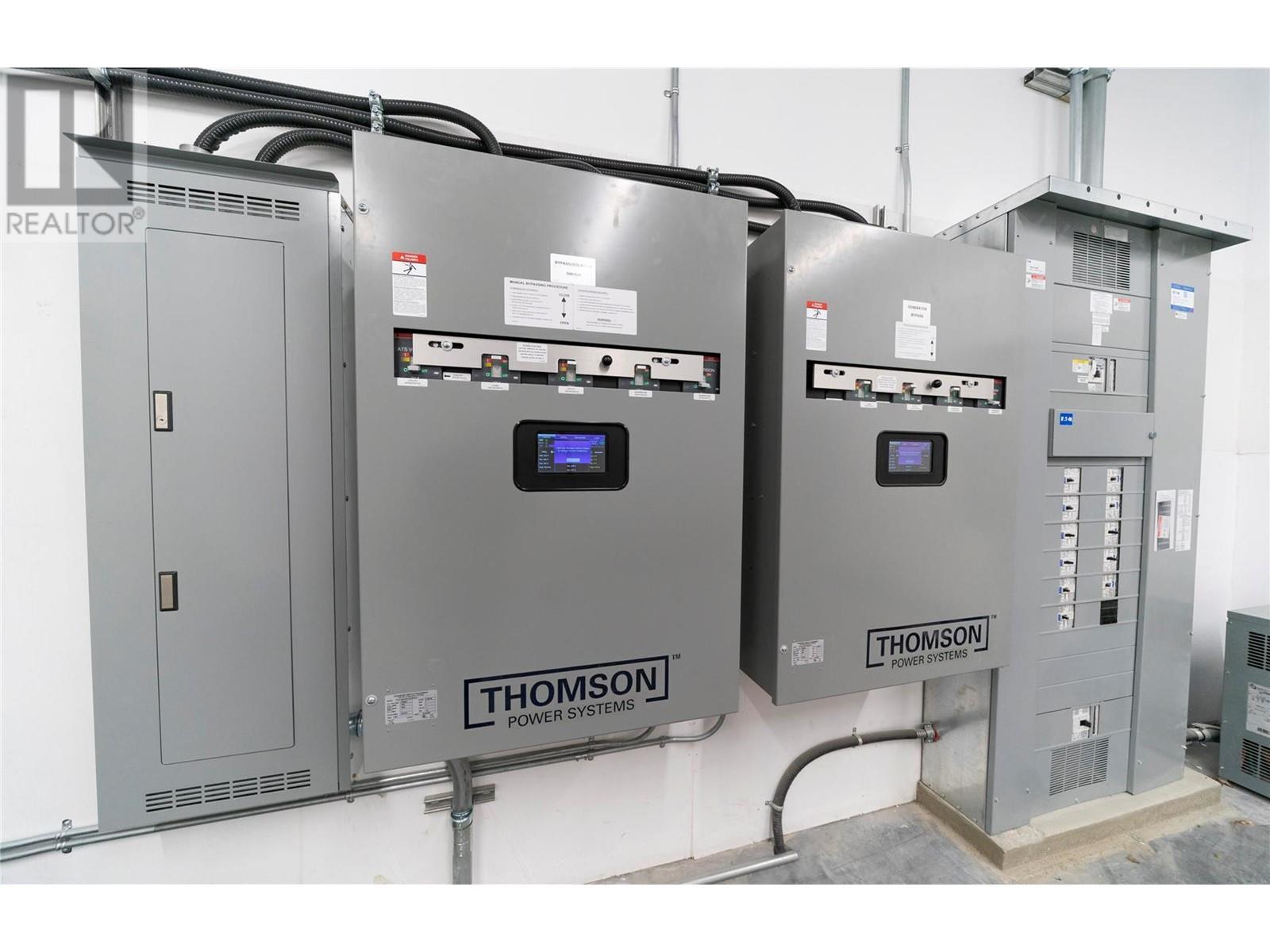
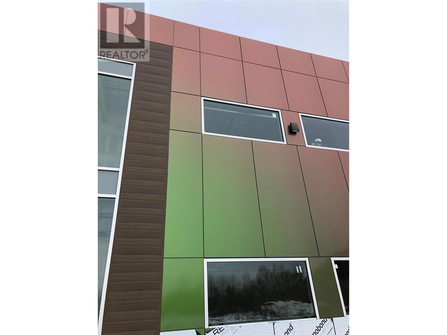
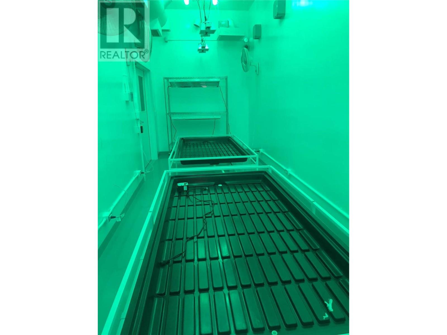
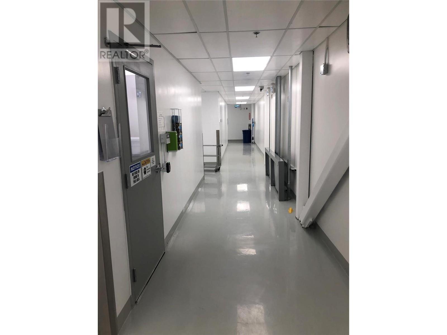
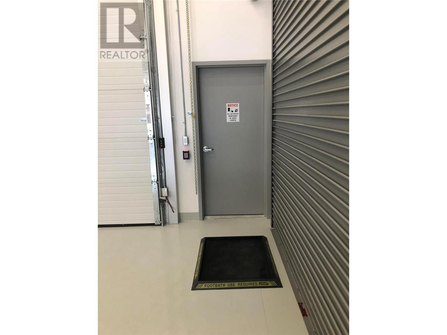
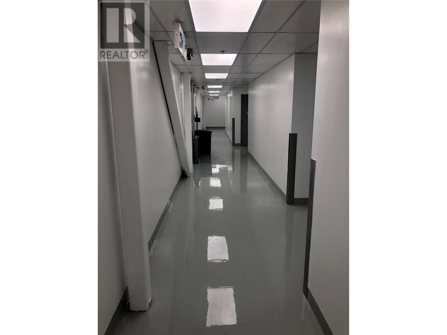
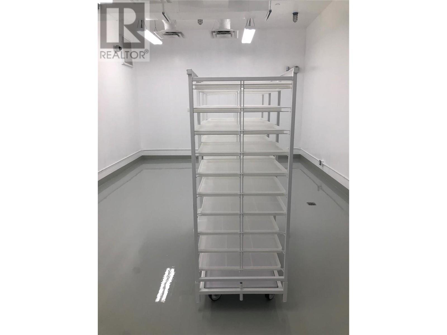
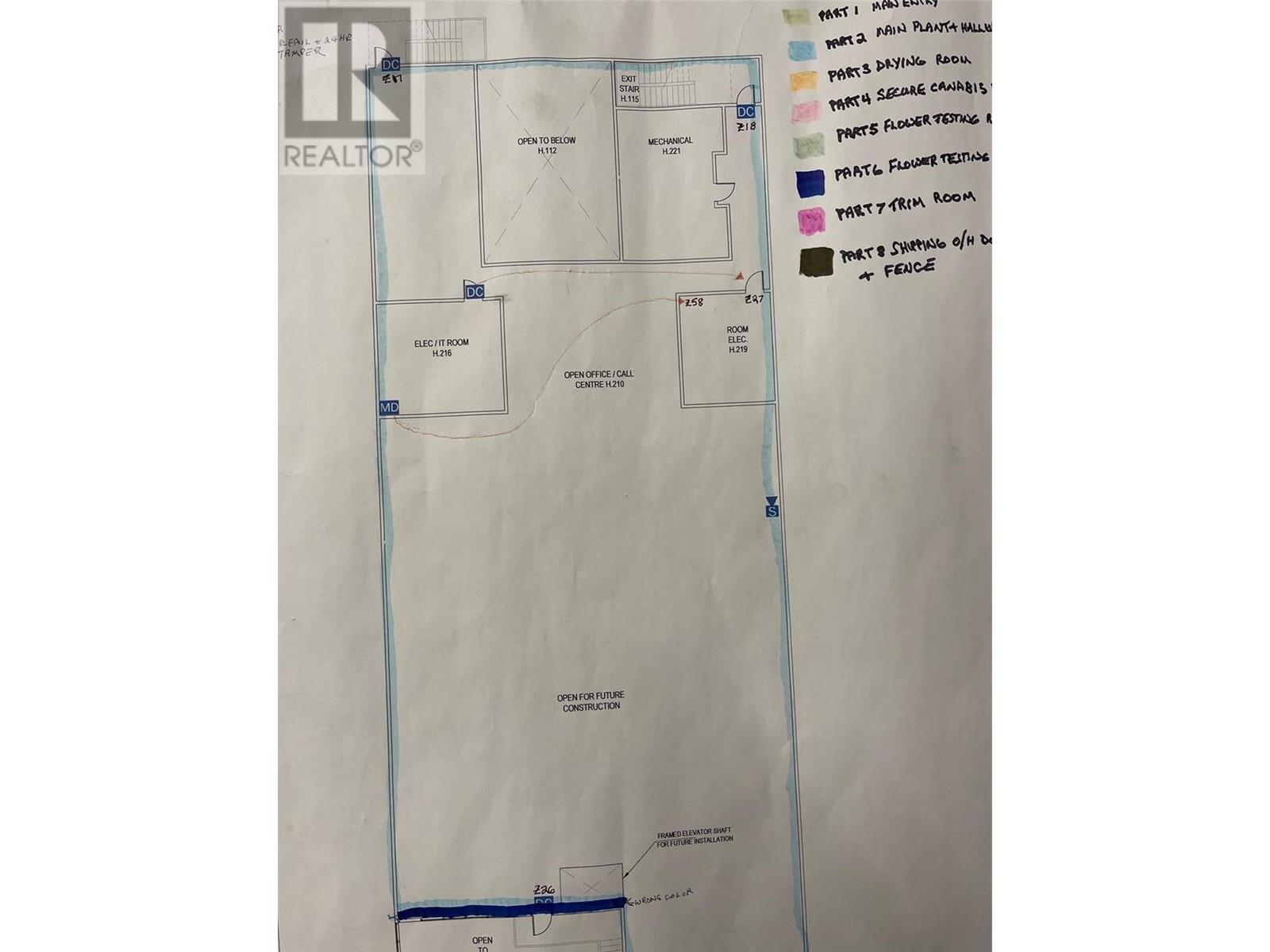
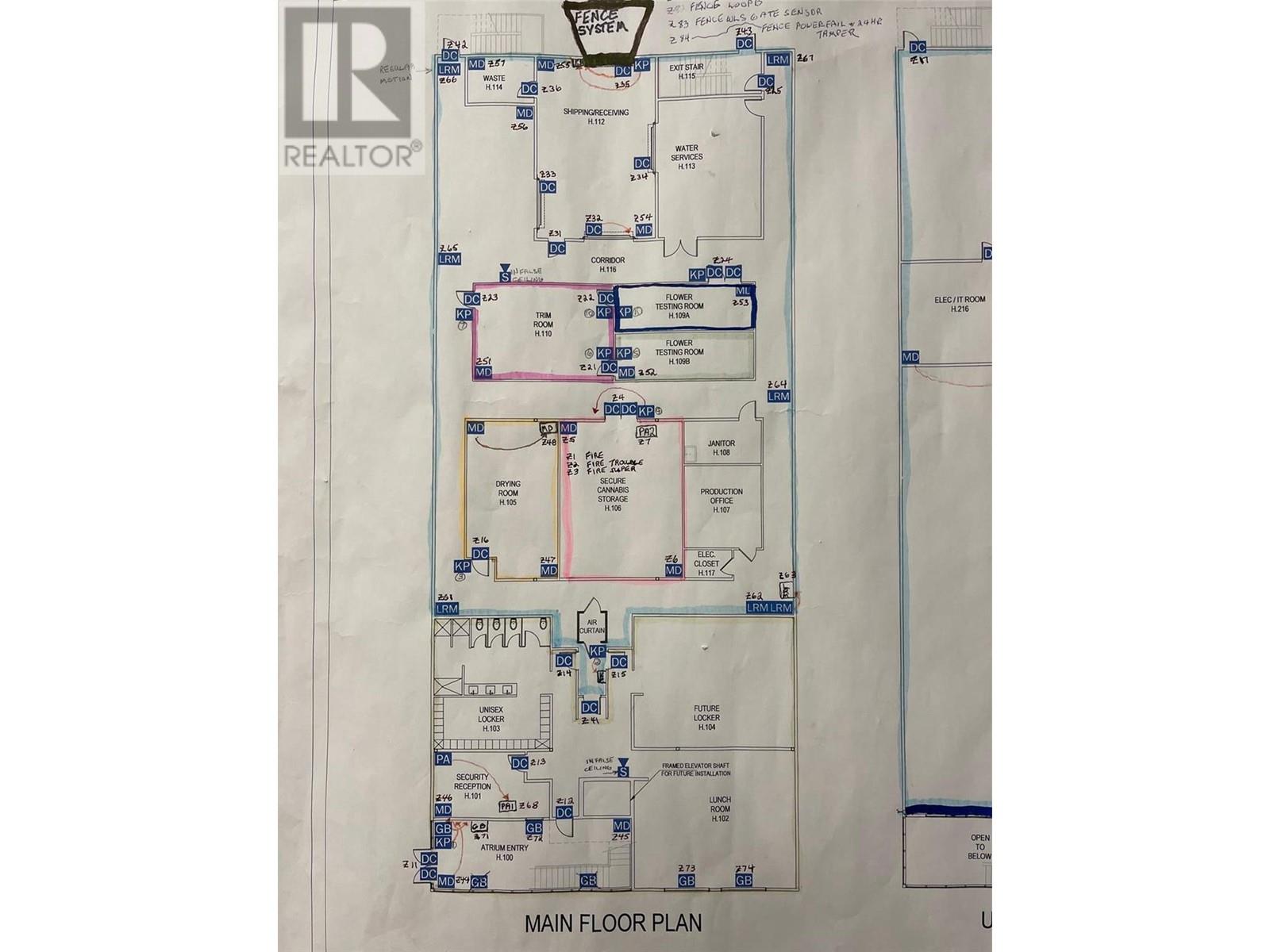
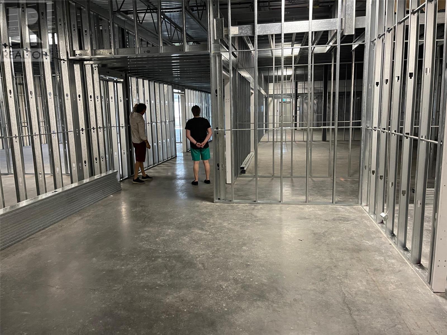
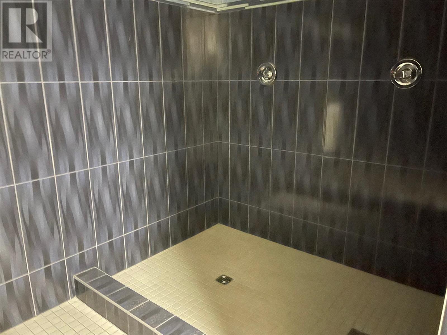
Condition
- For Sale
- MLS #: 10271509
- Type: Industrial
- Year Constructed: 2019
-
 1,433,124 sqft
1,433,124 sqft
-
 19,500 sqft
19,500 sqft
A 32.91 acre industrial property with a state of the art 19,500 square foot facility in Lumby. I2 Light Industrial zoning. Municipal water and sewer with 3 phase 600v power. Main floor is improved, the second floor has steel internal framing only. The approximate building cost was eight million dollars. There is a large fenced compound attached in the 4.5 acre portion attached to this building. The remaining 28.41 acres has light industrial potential with a subdivision application in process. The land may be affected by a flood plain with no recent evidence of such. The main floor is built to food and pharma graded specs with Good Manufacturing Practices (GMP) for export to Europe. All interior walls are finished with mag board sheathing on steel studs. Emergency power switching installed. Wired for camera, security, and wifi. East facing aluminum floor to ceiling windows in the two storey main entry with an impressive open tread staircase. There is air conditioning and a dehumidification system.

